modular
micro
dwellings.
prefabricated
and precisely
crafted.
built in a
fraction of
the time.
modular
micro
dwellings.
prefabricated
and precisely
crafted.
built in a
fraction of
the time.
Homes are prefabricated in a controlled environment from smaller modular units, fully assembled, furnished, and ready to ship.
Homes are prefabricated in a controlled environment from smaller modular units, fully assembled, furnished, and ready to ship.
floor plan options
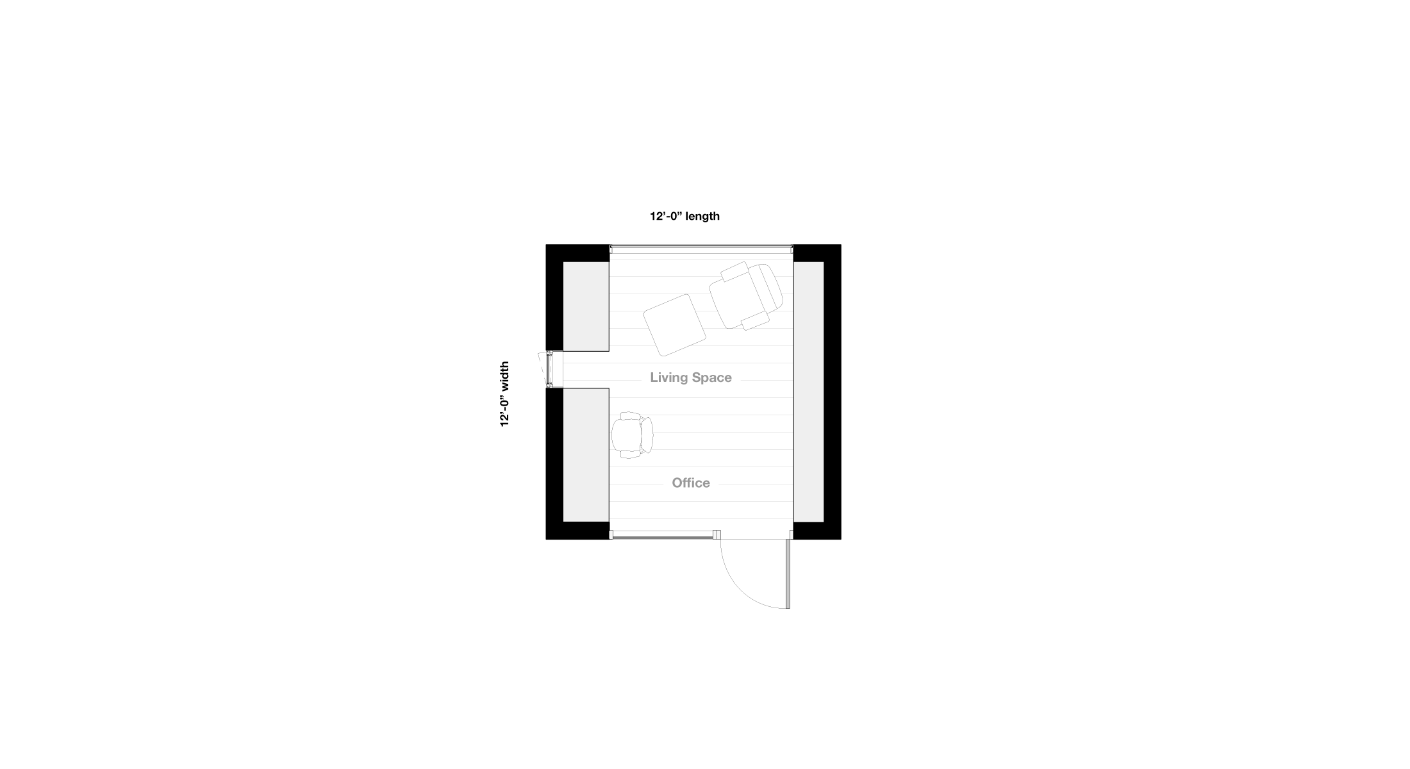
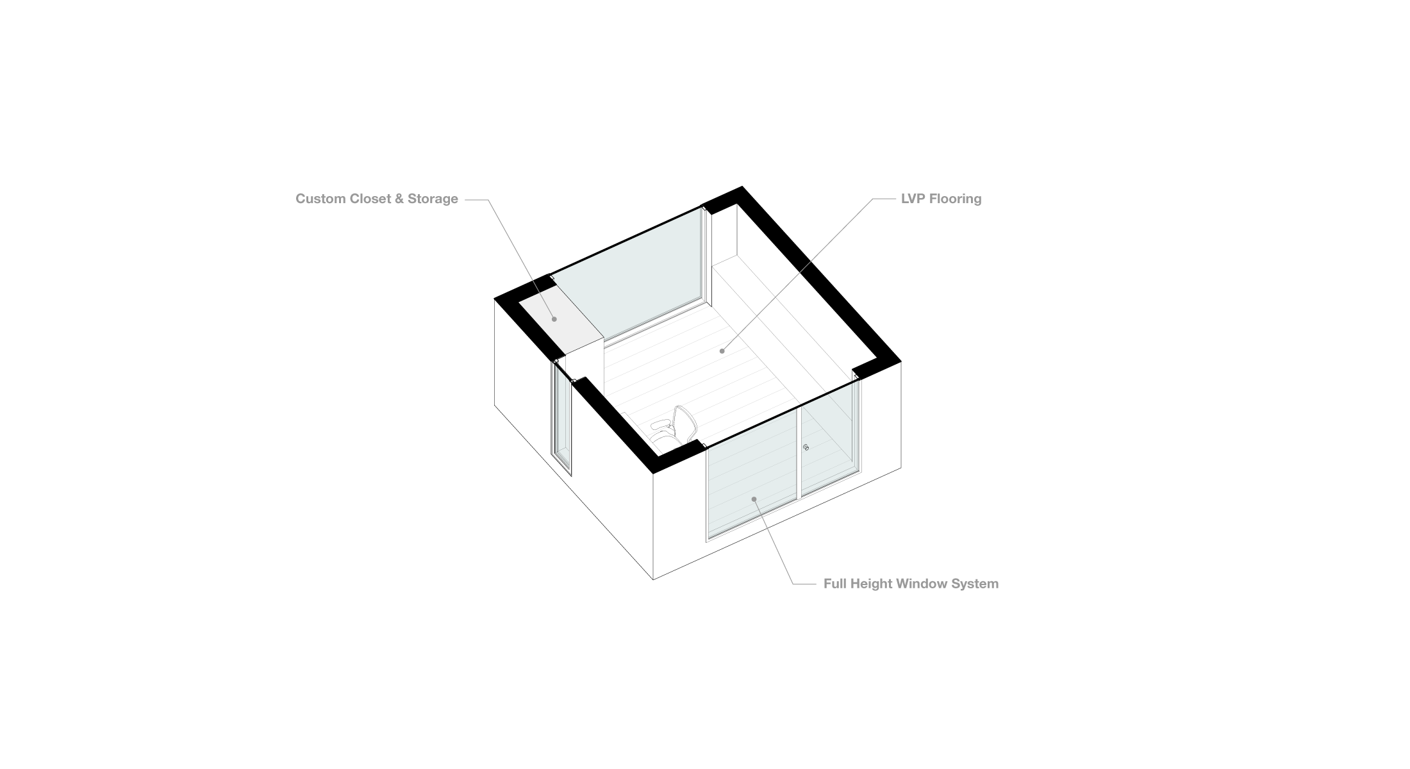
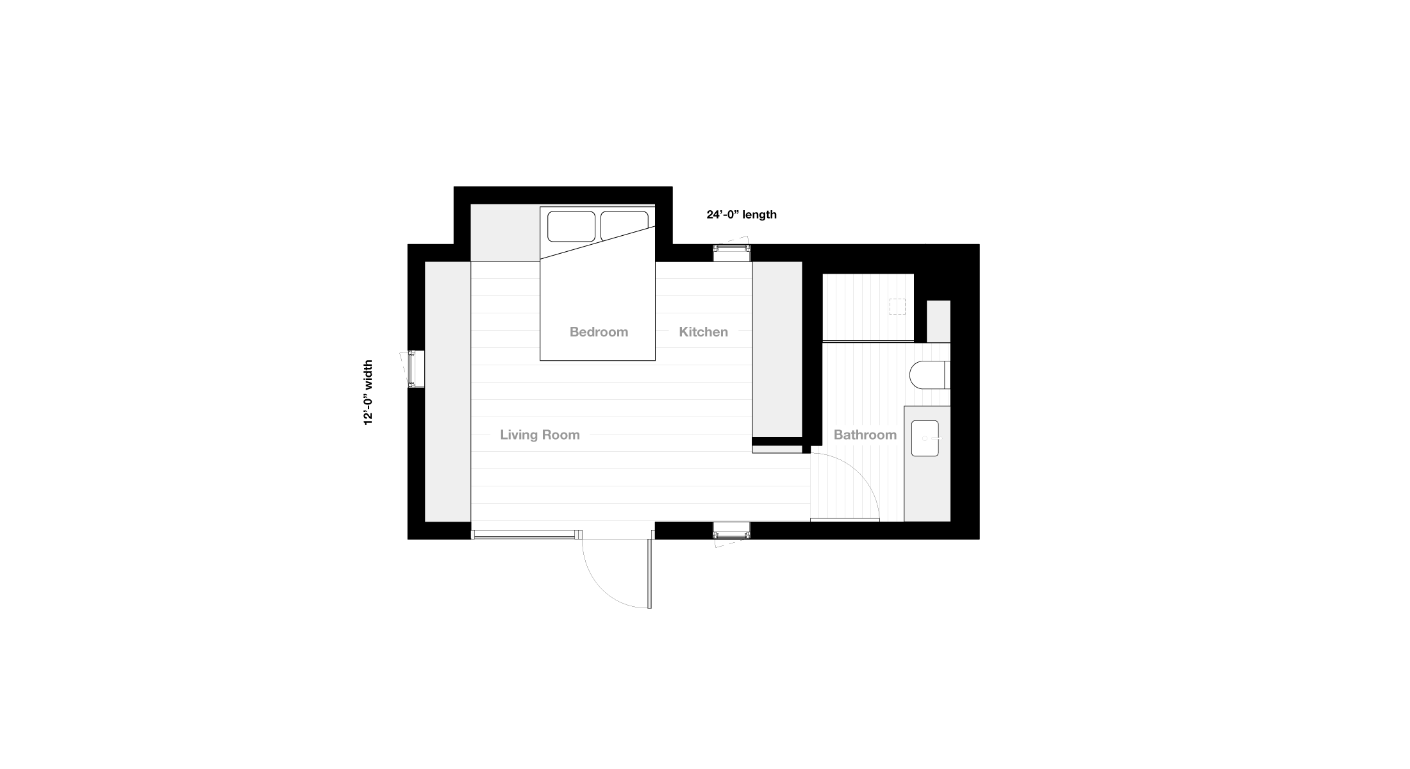
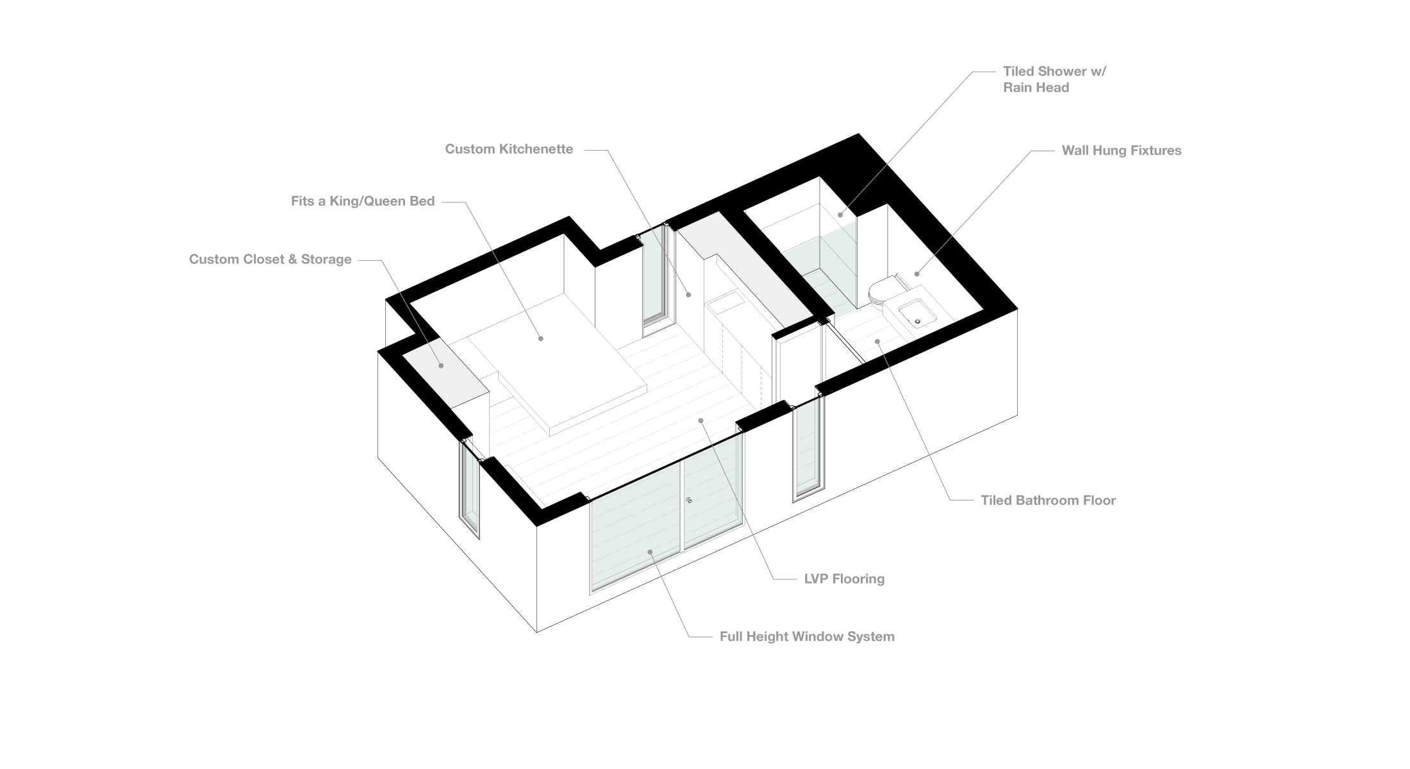
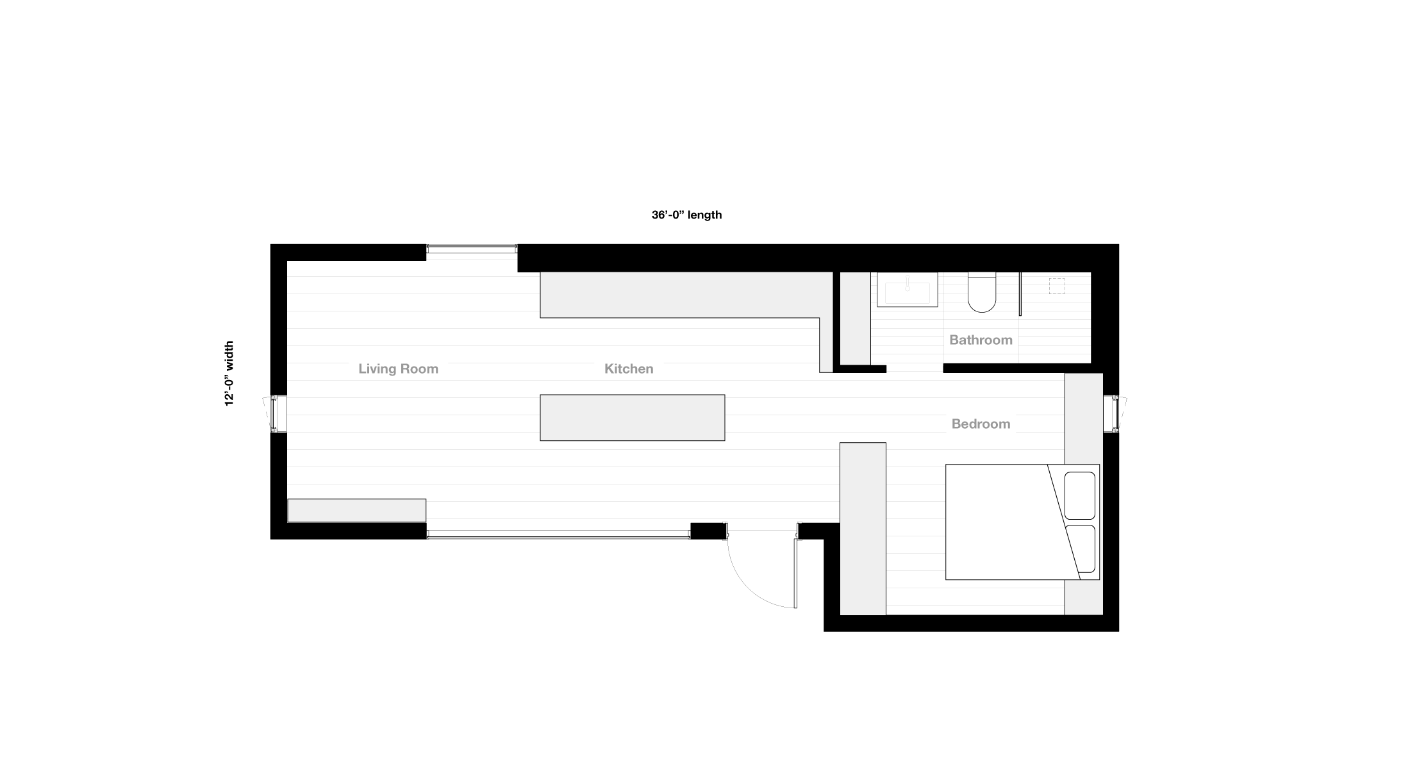
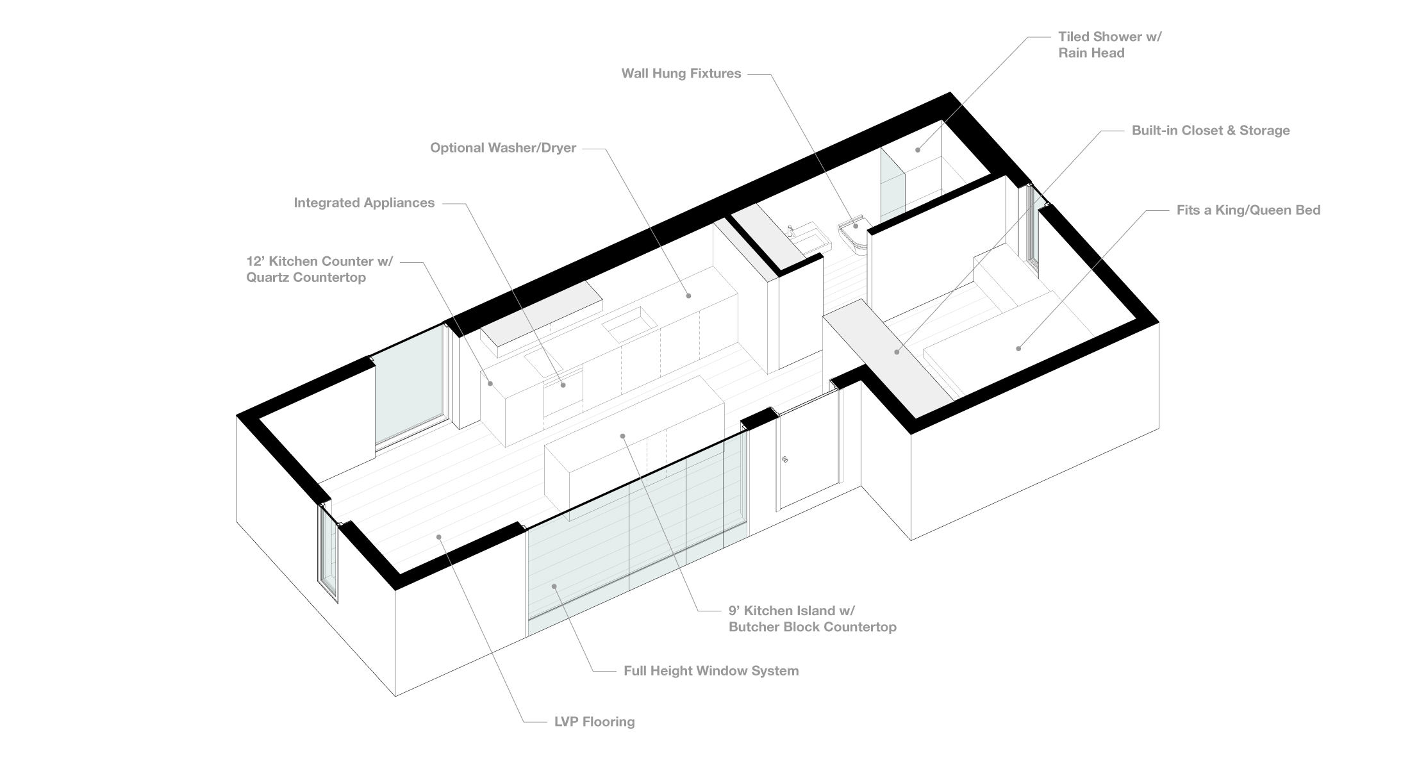
exterior design
Exceptional design.
Our micro homes are highly insulated and utilize local materials to minimize embodied energy. The exterior is modern, utilized durable materials, and provides ample light with large windows to open the space.
interior design
Innovative living.
Homes are meant to be your retreat — a place of comfort to return to from the stresses of modern life. Our micro homes are thoughtfully designed to bring the most out of living small.
premium finishes
Luxury vinyl panel and tiled floors, acoustical accent wall finishes, ample counter space.
biophilic design
Ample wood finishes increase the occupants connectivity to the natural environment – bringing an overall productive, healthier, and happier living environment.
a fully integrated experience
Sustainable built-in casework and storage, floor-to-ceiling custom steel windows, and integrated luxury appliances.


base specs
Structure
Solid CLT construction
Glulam Beam & Sonotube Assembly
Insulation
Designed up to Climate Zone 6
Walls = R17
Roof = R49
Floor = R30
Kitchen
Custom Cabinetry with built-in pulls
Solid Surface Countertop & Fronts
Premium Woods
Bedroom
Custom Wardrobe Cabinetry
Custom Shelving
Premium Woods
Living Room
Custom Media Console Cabinetry
Premium Woods
Bathroom
Custom Utility Closet Cabinetry
Custom Storage Cabinetry
Premium Woods
Oven
Fisher & Paykel 24″ 16 Function Oven, Black
Cooktop
Fisher & Paykel 12″ Induction Cooktop, Black
Refrigerator
Fisher & Paykel 34″ Integrated CoolDrawer Multi-Temp Drawer
or
Fisher & Paykel 24″ Integrated Fridge/Freezer option
Ventilation
Fisher & Paykel 24″ Insert Range Hood
Optional Washer and Dryer
Miele 24″ Washer + Miele 24″ Dryer
Kitchen
Dimmable Custom LED Pendant
Dimmable Recessed Can Lighting
Bedroom
Dimmable LED Strip Lighting
LED Table Lamps
Living Room
Dimmable LED Accent Lighting
Bathroom
Dimmable Recessed Can Lighting
Kitchen
Kholer Prolific 23″ Stainless Steel Sink
Kholer Purist Single Hole Pull Out Kitchen Faucet, Black
Bathroom
Duravit Vero Air Ceramic Washbasin
Kholer Parallel Single Hole Bathroom Faucet, Black
Kholer Rain Shower Head with offset Shower Trim
Duravit ME Toilet by Starck with Soft-close Seat
Ducted Heat Pump
18,000 BTU Heating and Cooling
Custom Soffit Venting
Water Heater
Rheem Performance Tankless Electric Water Heater
Our prototype & micro village are currently in production.
Join the mailing list to stay up to date or get in touch to see if your property qualifies.
Our prototype & micro village are currently in production.
Join the mailing list to stay up to date or get in touch to see if your property qualifies.
the process
Our process is simple and takes the strenuous legwork out of a traditional new construction build.
- Submit build inquiry
- We’ll handle the zoning analysis and check if the property is compatible with micro homes.
- Once confirmed, you can begin the site prep of permits, paths, utilities, etc.
- Production begins
- We’ll prepare for final inspections, shipping, and coordinate delivery
- Units will arrive 90% complete. Finishing touches will begin after the structure is secured on the foundation.
- Move in ready.
For a more detailed step-by-step please reach out. We’re more than happy to walk you through the timeline and identify the responsibilities.
why build modular?
With volatile costs, increased demand for labor, and the unpredictability of on-site construction, more people are switching to prefabricated construction. There are many benefits to building modular, but just to list a few:
- Built off site in a controlled environment.
- Higher level of predictability & quality control.
- Streamlined production with minimal lead time.
- Shipped pre-assembled for an efficient installation on-site.
- Modular homes appreciate in value more than traditional manufactured homes.
- Often have greater longevity and energy savings.
- Less fees; minimal professional fees, lower permit fees, lower labor costs, and little to no weight.
applications
Our micro structures don’t stop at residential. There are many applications for our prefabricated structures. Just to name a few:
- Primary Residence
- Backyard Office
- Mother-in-law Suite
- Off-grid Living
- Pop-up Hotels
- Mobile Retail
- Job Site Offices
inquire today
Currently available in Washington, Idaho, and Oregon.
inquire today
Currently available in Washington, Idaho, and Oregon.
2x4m Inc. is a company developing modular micro units for residential and commercial applications. We embrace emerging construction materials and techniques to create unique systems and propriety products to radically re-imagine modern living.
our partners


